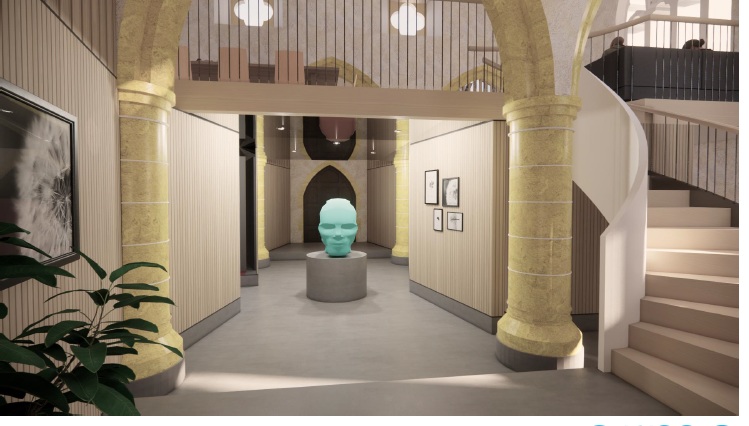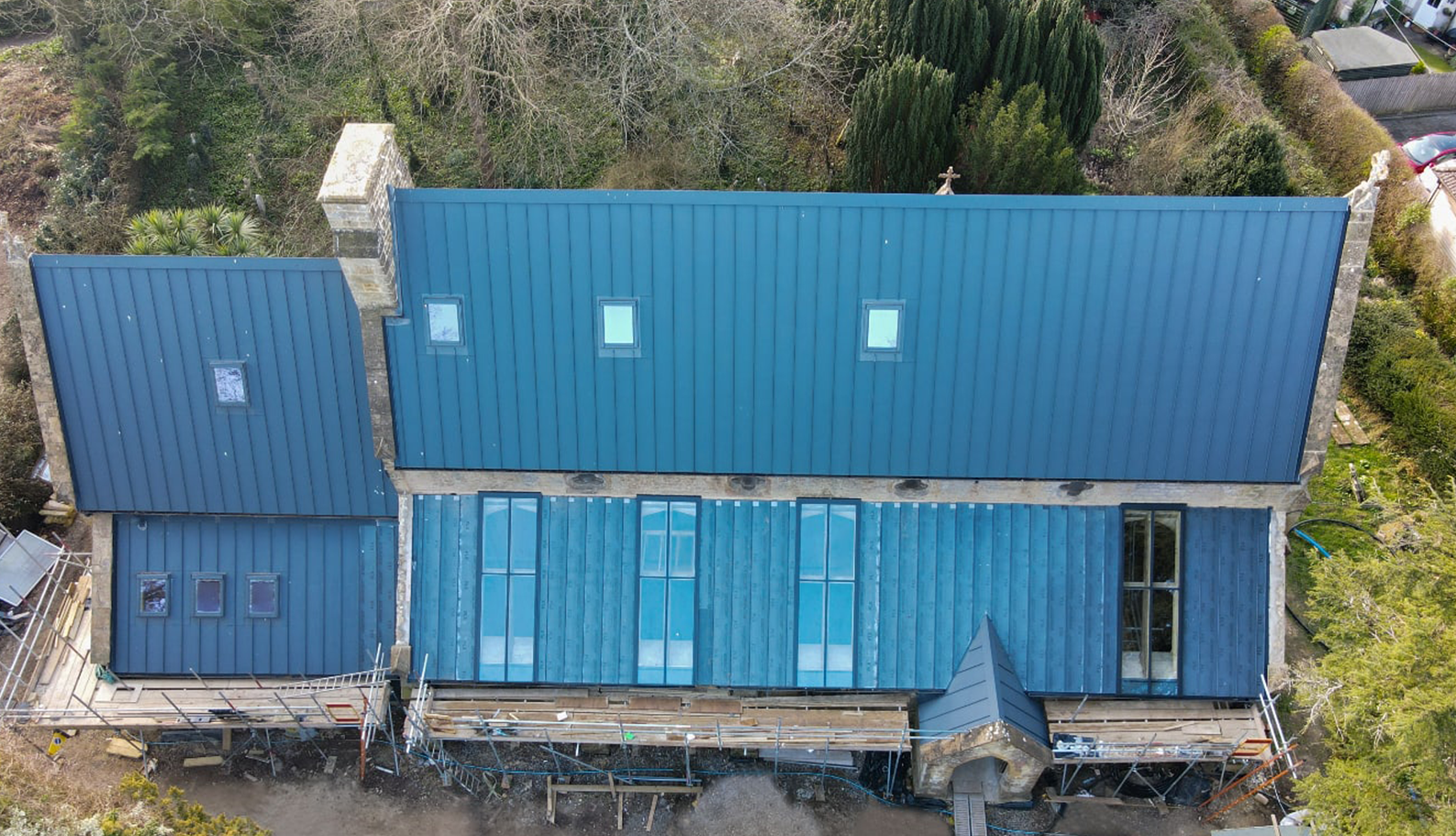Trefoil House (formerly Holy Trinty Church) became redundant as a place of worship in 1978. Planning had previously been secured to convert the building into four individual dwellings, however whilst started this scheme never really got off the ground. More recently a new scheme has been granted, brought by Orme Architects to convert the building into a single four bedroom home.
The unusual thing about Trefoil is that the building has never been listed, this has allowed the architects to push design boundaries that may not have been possible otherwise.
Internally a series of rooms have been created where the main aisle and side aisles would have been, these rooms make up the two en-suite guest bedrooms, plant rooms and office areas.
Above this you find the main living space and kitchen area and then up again you have a further “crows nest” space within the rafters of the main nave roof. To the West you find the main bedroom areas for the permanent residents of the house.
The design is bold yet understated, with the openness and volume of the space being maintained as much as possible. Large structural steel floors connect with structural, yet elegant steel staircases at each end of the building to connect the spaces and maintain circulation. Elsewhere the original stone walls have been left exposed and carefully pointed in lime to maintain character and allow the building to function and breath as is intended.
Both mechanical and electrical interventions have seen the most dramatic transition to the building with state of the art technology being at the forefront of the install. Lighting, heating and AV can be controlled from all parts at the touch of a button, to provide a slick user experience in what is a vast building.
Externally the building has had a light touch repair to the masonry and new windows have been inserted in to the historic openings where the originals had already been removed. Most significantly however was the replacement of the slate roof with a new hard metal Greencoat roof, along with slimline self adhered solar PV panels. Not only will this covering last for well over another century, it will also provide power to the entire building, with some left over to go back to the grid each year.
Architects; Orme Architects
Contract value; £1 million
Duration; Ongoing


